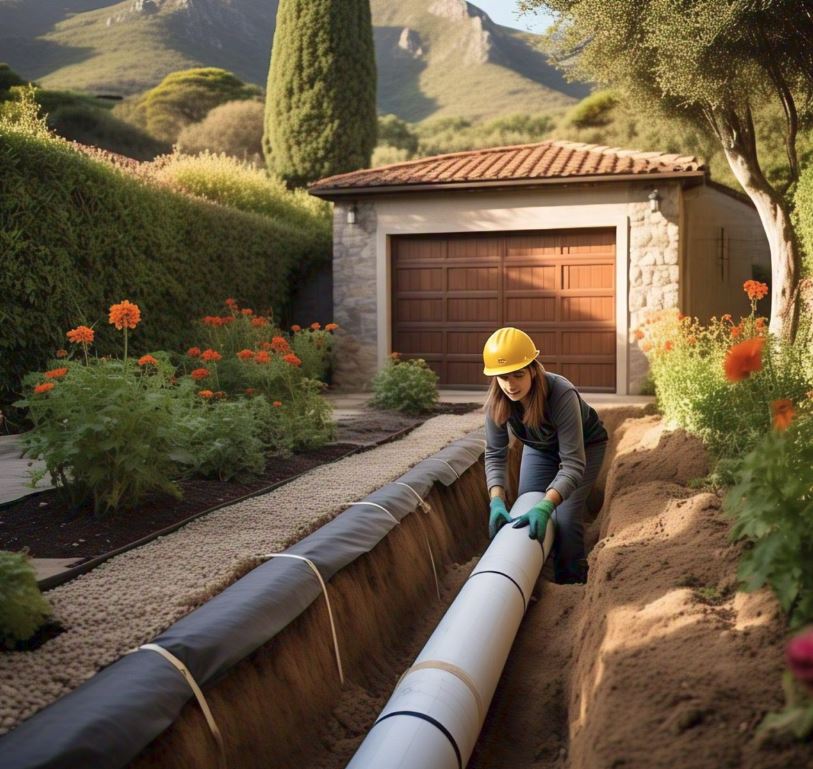Cape Town’s Coastal Climate Demands Durable Foundations & Wind-Resistant Roofs
A Hout Bay homeowner’s garage collapsed during a winter storm due to a poorly compacted concrete slab and corroded roof trusses. Detached garages face unique challenges here: clay soil shifts, salt air corrosion, and gale-force winds. Whether you’re building a car workshop or storage space, here’s how to nail the structural integrity and compliance with SANS 10400 building codes.
Foundation Essentials
- Soil Testing & Preparation
- Test bearing capacity: Coastal suburbs (Blouberg, Table View) often have sandy or expansive clay soils. Aim for ≥ 100kPa stability.
- Slab vs. Pier Foundations:
- Reinforced concrete slabs: Ideal for workshops (handles heavy tools/vehicles).
- Concrete piers: Cheaper for lightweight storage sheds (use in rocky areas like Constantia).
- Drainage Systems
- Install French drains around the perimeter to redirect stormwater (Cape Town’s winter rainfall averages 515mm/yr).
- Slope the floor 1% away from the garage door to prevent pooling.


Roofing for Coastal Winds
- Material Choices
- Corrugated Metal: Lightweight, rust-resistant coatings (Zincalume outperforms galvanized steel).
- Asphalt Shingles: Affordable but degrade faster in UV-heavy areas (avoid north-facing roofs).
- Clay Tiles: Aesthetic but heavy—requires reinforced roof trusses.
- Wind Resistance
- Use hurricane straps to secure trusses to walls (N3-rated for 120km/h gusts).
- Sealed eaves prevent wind-driven rain ingress (common in Fish Hoek).
Common Mistakes
- Ignoring Termite Risks: A Noordhoek garage’s timber frame was destroyed by subterranean termites. Pretreat wood with borate solutions.
- Skipping Insulation: Uninsulated metal roofs turn garages into ovens. Use reflective foil or PIR boards.
FAQ
Q: Cost to build a detached garage in Cape Town?
A: R4k–R8k/m² (basic) to R12k–R20k/m² (insulated workshop).
Q: Permits needed?
A: Yes—submit plans to the City of Cape Town for structures >10m².
CPT Builders
8 The Oval Pinelands
Cape Town
7405
021 012 5370




